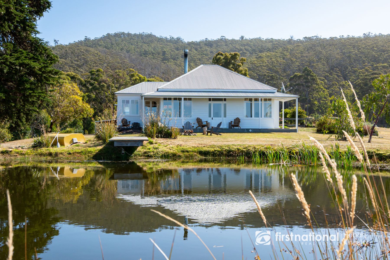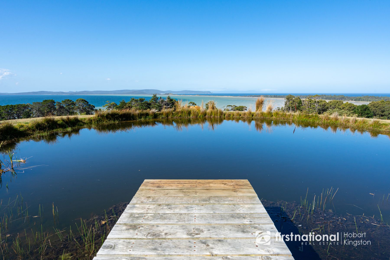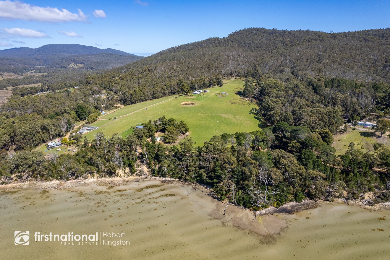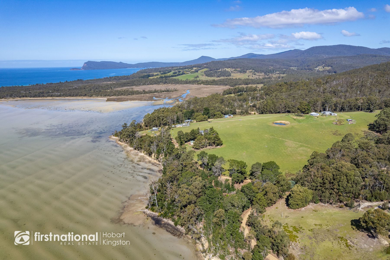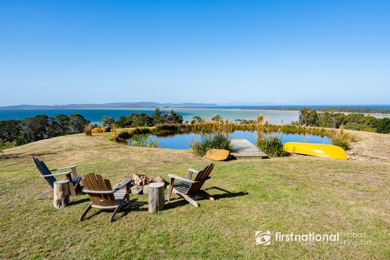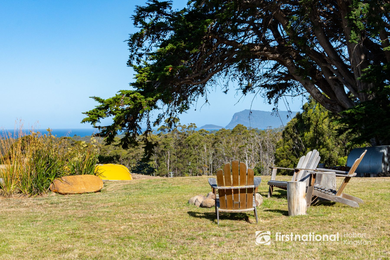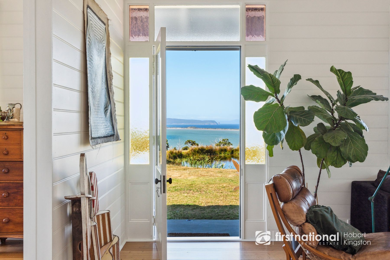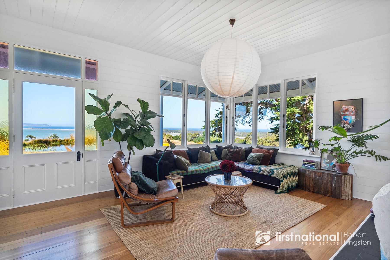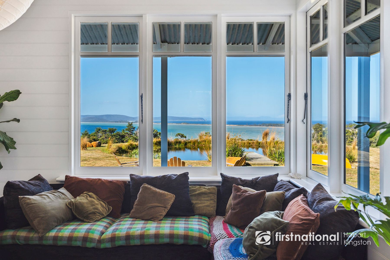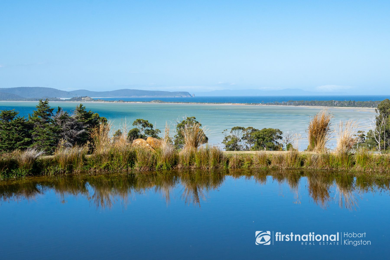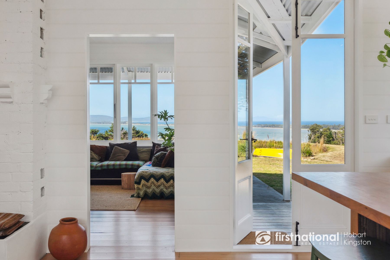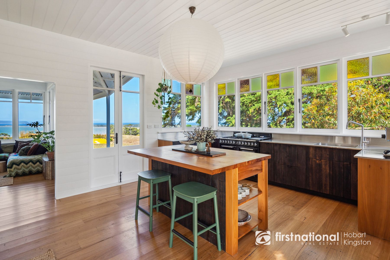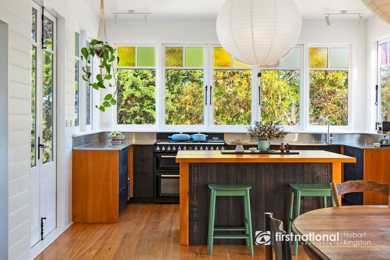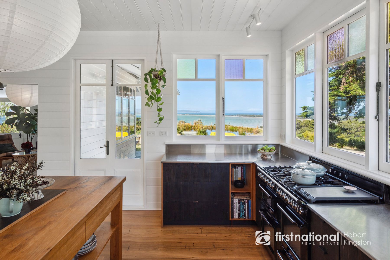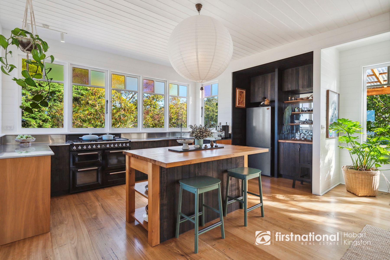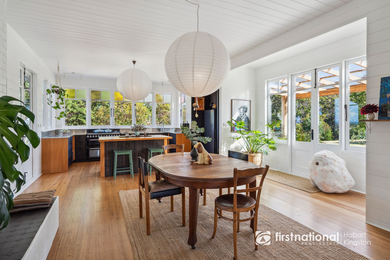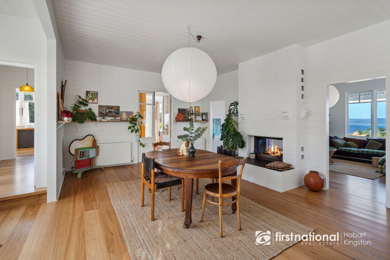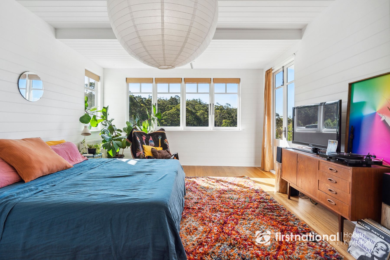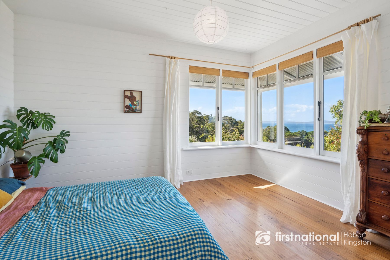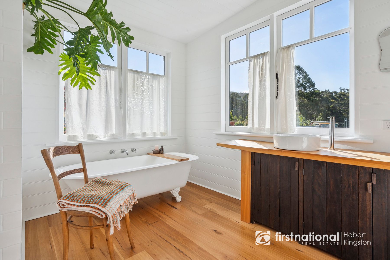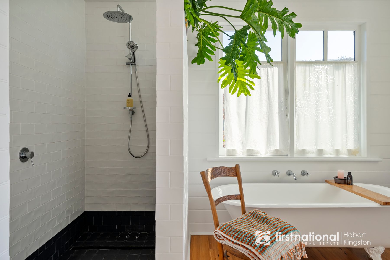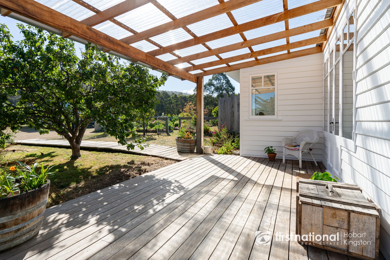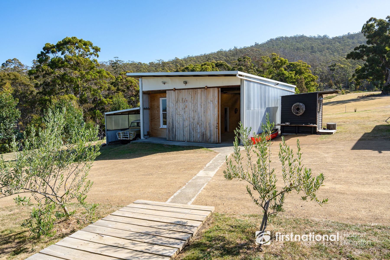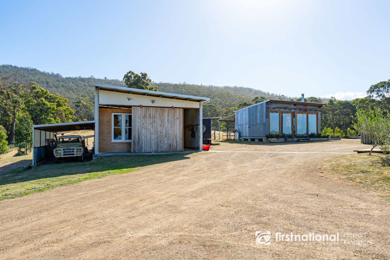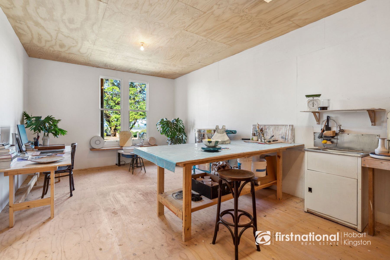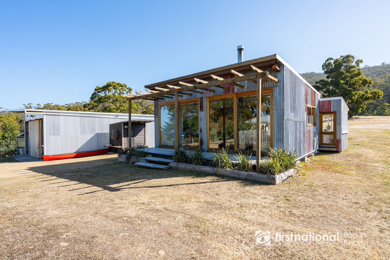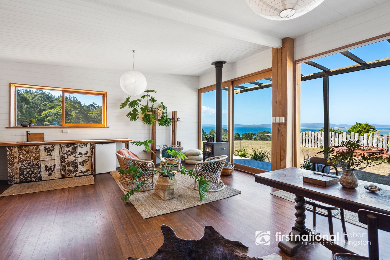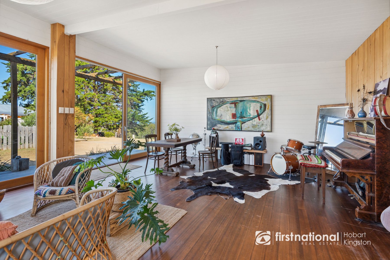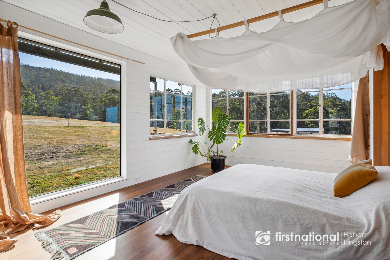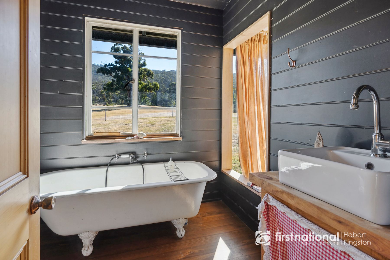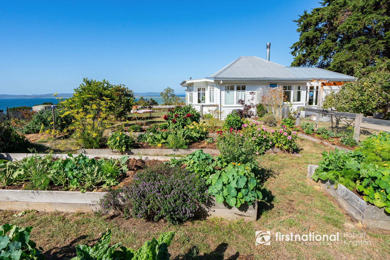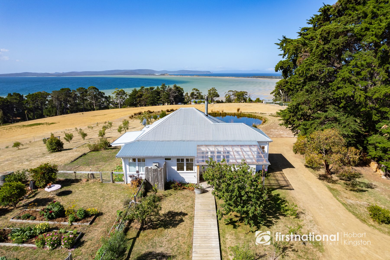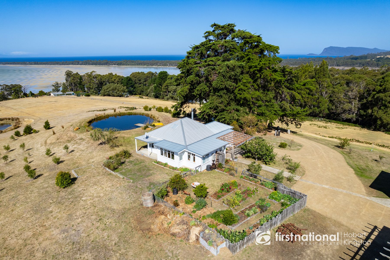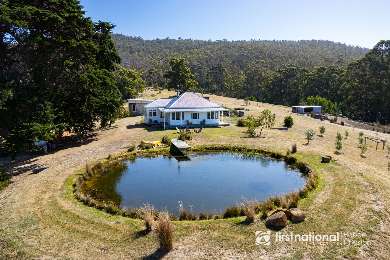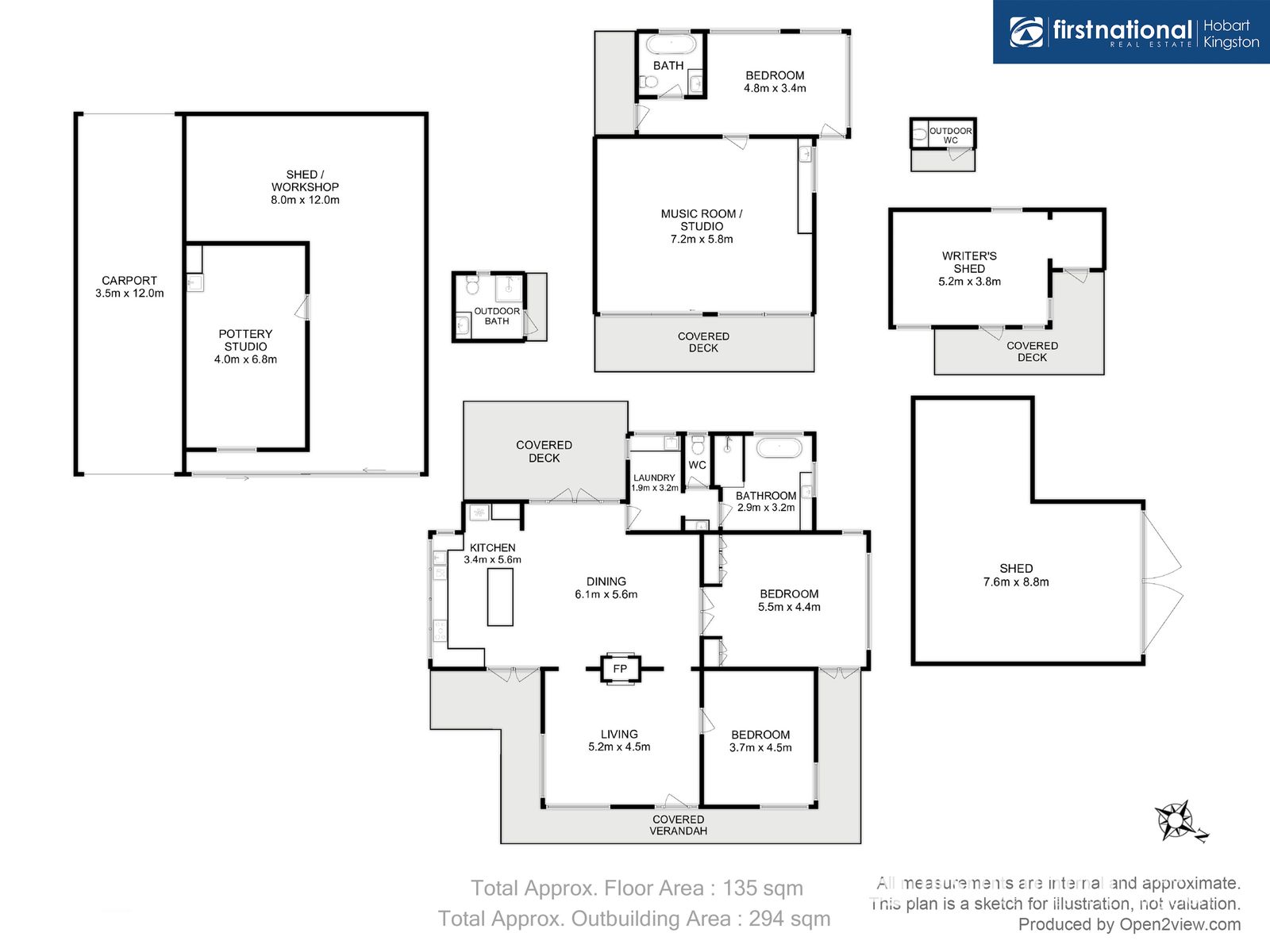291 Simpsons Bay Road
simpsons bay TAS 7150
Elevated Bruny Island Retreat: Where History Meets Contemporary Comfort
2 1 12
Welcome to an extraordinary property that transcends time and captures the essence of Bruny Island's breathtaking beauty. This unparalleled estate was once the local dairy and spans over 150acres (62ha), encompassing three private north/east facing titles that showcase epic views across Simpsons Bay. From the iconic isthmus between North and South Bruny Island to the distant Fluted Cape and the vast expanse of the ocean beyond, every angle reveals a mesmerizing panorama.
Situated just a short walk across a quiet no-through road to the picturesque Simpsons Bay foreshore and just minutes from the boat ramp, this property offers not only stunning views but also convenient access to the coastal wonders.
Elevated in a bucolic setting, the estate features a meticulously renovated farmhouse originally built in 1900. This residence seamlessly combines sustainability with comfort and aesthetics, creating a modern oasis that pays homage to its historic roots.
Step inside and you quickly discover a home that engages all the senses, with sumptuous and tactile finishes. The interior boasts new polished hardwood floors, while the exterior is clad in fire safe and durable HardiPlank weatherboard. The infrastructure is state-of-the-art, with underground power, rewired electrical systems, hydronic heating with 'remote google home' programming, and satellite NBN for seamless connectivity.
The open-plan kitchen/dining and living areas, adorned with ocean views, feature a double-sided 'Cheminees Philippe' fireplace, rebuilt using original 100+year-old chimney firebricks.
The kitchen is a chef's delight, offering a Smeg double oven and a five-burner top with teppanyaki grill. There's a hidden dishwasher drawer and stainless-steel benchtops. All joinery in the kitchen and bathroom is solid timber crafted on the island from wood harvested and milled on-site and is a thoughtful mix of 120year old hardwood floorboards with recently milled macrocarpa.
Throughout the home bespoke, solid hardwood and double-glazed windows and doors open to decks on every side, capturing the all-day sun.
Two generously sized bedrooms both have built-ins and ocean vistas, the master with French doors opening to a private deck. The well-designed bathroom showcases a charming period clawfoot bath and walk-in shower with mountain views, conveniently adjoining is a separate toilet and laundry.
Within the fully fenced 2-acre house compound is a self-contained music studio, originally the hayshed. This large recording atelier has floor to ceiling double glazed doors that open to a deck. The space, seduced by extensive views, has macrocarpa lined walls and waxed hardwood flooring. There's a separate bedroom/office and bathroom with clawfoot bath with a Nectre Bakers Oven wood fire keeping everything cosy. This versatile space would be ideal visitor accommodation (STCA).
Adjacent the music studio and on a 12x8m full slab is a Clearspan workshop. This impressive space has solid macrocarpa sliding doors with power and water connected. Internally is a hardwired pottery studio with 48amp power for the kiln. This additional creative area is adorned with inspirational views and has been lined with the original 100year old liner boards repurposed from the main house renovations. Externally, is a carport that can accommodate a least two additional cars undercover.
Adding to the marvel of infrastructure is a writer's cabin with deck, offering another perfect place for privacy, creativity, or just relaxation. This overlooks a dam and could be ideal additional accommodation (STCA).
The property boasts a host of practical amenities and is a self-sustaining haven with three rain-water collection tanks and five dams, with a permanent spring-fed dam plumbed to the house garden. There's an olive grove with 30 five-year old trees, fenced productive vegetable garden plus the original dairy providing further scope for development.
"Two titles, both classified as 'Rural Resource', include the house block (10.37ha) with buildings and a 'side block' with a building envelope. This 3.63ha title consists of pasture with old growth along a winter flowing creek.
A larger third title of 48ha is classified as 'Environmental Living' and this wraps around the front and north side proceeding up the mountain. Abundant with native wildlife, within this pristine forest are large blue and white gums, breeding habitat for rare and endangered bird species."
This captivating estate extends an invitation to not only own a piece of Bruny Island's history, but one of the most iconic views on the island! For those seeking not just a private residence but a place to embrace the timeless allure of charm, don't wait to contact Laureen Wood, also an island resident to arrange a private inspection.
Disclaimer: All information contained herein is gathered from sources we believe to be reliable. However we cannot guarantee its accuracy and interested persons should rely on their own enquiries.
2 1 12
Details
Property Type - House
Land Area - 62 hectare
Floor Area - 135m2
Open Times
Contact Agent to arrange inspection
Key Features
Built in Robes
Dishwasher
Fire Place
Floorboards
Workshop
Deck
Fully Fenced
Outdoor Entertainment
Secure Parking
Shed
Heating Hydronic

